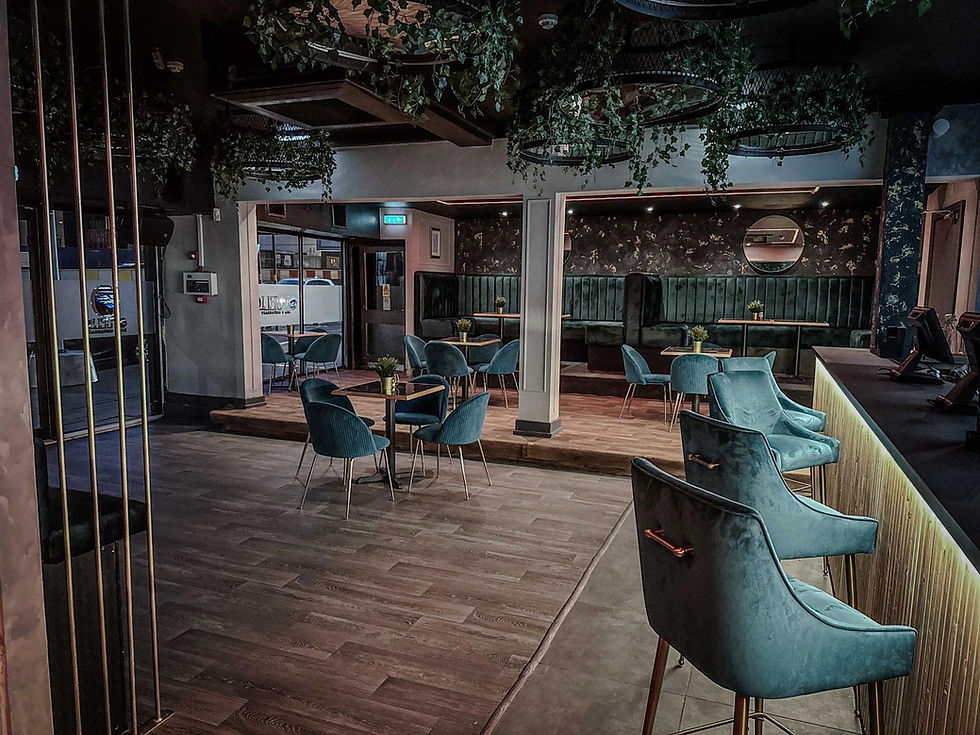Hoxton Docks is a striking canal-side industrial venue in East London’s E2, built into a former coal storage warehouse. With raw architectural character, bold open volumes, and water-side access, it offers a dramatic backdrop for large-scale launches, receptions, performances, film shoots, and immersive events.
The venue spans two large warehouse spaces (the Atrium and Boat Space), plus courtyard, rooftop, green room, production zones, and waterside deck — giving organisers flexibility across interior and exterior zones. Whether you’re planning a flagship brand activation, a fashion show, or a major networking event, Hoxton Docks combines scale with creative freedom.
Key Features
Canal-side industrial heritage location in Hoxton / E2
Two primary warehouses plus rooftop, yard, boat space, courtyard, and breakouts
Max capacities up to 700 standing, 300 theatre/dining in largest rooms
Exposed steel, brick, high ceilings, raw industrial finishes
Wet & dry hire options; kitchen infrastructure, breakout rooms, green rooms
Street-level loading, van access via Haggerston Road, dock doors to canal
Strong production infrastructure — AV, power, lighting rigging, Wi-Fi
Event Spaces & Capacities
Boat Space / Main Warehouse
Standing / Reception: up to 700
Theatre / Formal Seating / Dining: up to 300
Cabaret / Banquet: up to 250
Boardroom / Smaller Formats: up to 100
Atrium / Secondary Warehouse
Standing: up to 400–700 (depending on configuration)
Banquet / Theatre: up to ~ 300
Rooftop, Yard & Courtyard
Use as reception or break-out zones; support overflow or outdoor segments of events
Breakout Rooms, Green Rooms, Production Areas
Smaller rooms for prep, sessions, artist / speaker lounges, staging support
Combined / Full Venue Use
Across all zones, the venue supports block hire with interlinked flow between warehouse, outdoor, and rooftop sections — ideal for complex multi-zone events
Why Hire Hoxton Docks
Hoxton Docks stands out for its scale, flexibility, and raw industrial identity. Its canal-side position and warehouse architecture offer a bold canvas for creative expression. The availability of multiple zones — both indoor and outdoor — gives event designers freedom to layer experiences without constraints.
Whether you need a high-impact launch, immersive exhibition, rooftop party, or full venue takeover, this venue supports ambitious production. Its infrastructure — large doors for load-in, backstage support, breakout zones, and production-ready setup — ensures technical execution meets creative ambition.
Public Transport
London City Airport | 8.6 miles
Haggerston Station | 0.4 miles
Hoxton Station | 0.4 miles
Capacity
Reception | 700
Dinner | 300
Theatre | 300
Details
Event Spaces | 3
Meeting Rooms | 0
Bedrooms | 0
.png)

































