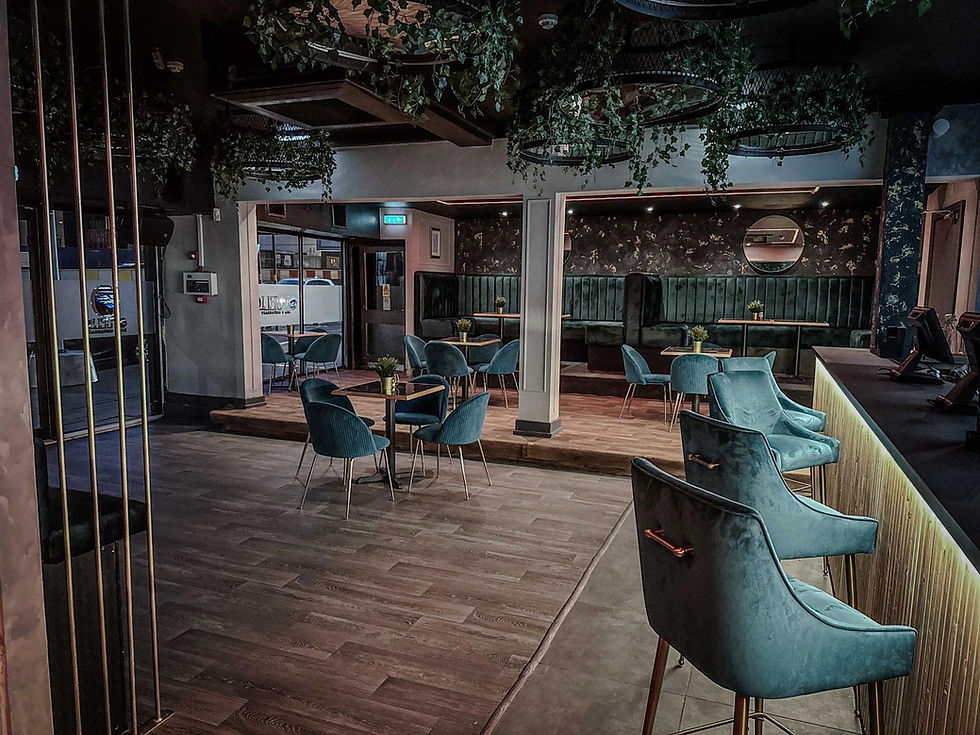Situated in the vibrant heart of Shoreditch, JJ Studios offers an expansive 25,000 sq ft of versatile event space across nine distinctive studios within two historic East London buildings. This collection of adaptable spaces is ideal for a wide range of events, from intimate dinners and workshops to large-scale product launches and brand activations.
Each studio combines industrial charm with modern amenities, featuring high ceilings, exposed brick walls, and abundant natural light. The modular design allows for seamless transitions between different rooms and floors, accommodating events of varying sizes and formats.
Conveniently located between Old Street and Shoreditch High Street stations, JJ Studios provides excellent transport links, making it easily accessible for guests.
Key Features & Event Spaces
Studio LOFT
Size: 2,100 sq ft
Large west-facing windows overlooking a picturesque courtyard
White wooden floorboards and high vaulted ceilings
Ideal for brand launches, press events, and conferences
Capacity: Up to 200 standing or 150 seated guests
Studio HIDE
Size: 2,000 sq ft
West-facing warehouse windows with ample natural light
Wooden floorboards and a 26ft wide raw plaster textured wall
Suitable for product launches, press days, and presentations
Capacity: Up to 180 standing or 160 seated guests
Studio ZONE
Size: 2,250 sq ft
Antique double doors, bespoke paneled walls, and an archway
Provides a luxurious setting for press events and networking
Capacity: Up to 200 standing or 50 seated guests
Studio RISE
Size: 3,300 sq ft
Top-floor studio with integrated regency-paneled room and parquet flooring
Exposed brick walls and a neutral white area
Perfect for multiple setups and large-capacity events
The Tannery
Size: 1,850 sq ft
Industrial charm with modern amenities
Ideal for workshops, exhibitions, and private gatherings
Studio VIEW
Size: 3,000 sq ft
Panoramic views with an open layout
Suitable for conferences and large meetings
Studio DAWN
Size: 2,000 sq ft
Bright and airy environment
Suitable for seminars, training sessions, and collaborative projects
Studio MILL
Size: 3,300 sq ft
Blend of historic character and contemporary facilities
Ideal for sizable events and productions
Lounge
Comfortable and stylish space
Designed for relaxed gatherings, networking events, or as a breakout area during larger functions
Why Choose JJ Studios for Your Event?
Modular Flexibility
With multiple interconnected studio spaces, JJ Studios offers a modular approach to event setups, allowing for seamless transitions between different rooms and floors.
Dedicated Support Team
An experienced and dedicated team is available to assist with logistics and consultation before and during your event, ensuring a smooth and successful experience.
Prime Shoreditch Location
Situated between Old Street and Shoreditch High Street, the studios are easily accessible and surrounded by the vibrant culture and energy of East London.
Proven Track Record
JJ Studios has hosted events for a diverse range of esteemed clients, showcasing their capability to deliver exceptional event experiences.
| Studio | Standing | Theatre Style | Seated Dining | Boardroom/Workshop |
|---|---|---|---|---|
| LOFT | Up to 200 | Up to 150 | Approx. 80–100 | Approx. 30–40 |
| HIDE | Up to 180 | Up to 160 | Approx. 80–100 | Approx. 30–40 |
| ZONE | Up to 200 | Up to 120 | Approx. 70–80 | Approx. 30 |
| RISE | Up to 220 | Up to 180 | Approx. 100–120 | Approx. 40 |
| VIEW | Up to 180 | Up to 150 | Approx. 80–100 | Approx. 30–40 |
| DAWN | Up to 160 | Up to 120 | Approx. 60–80 | Approx. 30 |
| MILL | Up to 220 | Up to 180 | Approx. 100–120 | Approx. 40 |
| The Tannery | Up to 100 | Up to 80 | Approx. 50–60 | Approx. 20–25 |
| The Lounge | Up to 60 | N/A | Approx. 20–30 | Ideal as breakout space |
Public Transport
London City Airport | 6.9 miles
Hoxton | 0.4 miles
Shoreditch High Street | 0.3 miles
Capacity
Reception | 220
Dinner | 120
Theatre | 180
Details
Event Spaces | 9
Meeting Rooms | 0
Bedrooms | 0
.png)
































